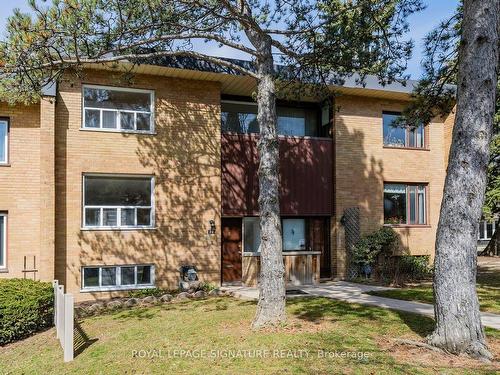



Elizabeth Compton, Sales Representative | Julian Compton, Sales Representative




Elizabeth Compton, Sales Representative | Julian Compton, Sales Representative

Phone: 905.275.9400

Suite 201 -
30
Eglinton Ave. West
MISSISSAUGA,
ON
L5R3E7
| Neighbourhood: | Banbury-Don Mills |
| Condo Fees: | $612.00 Monthly |
| Annual Tax Amount: | $3,238.09 |
| No. of Parking Spaces: | 1 |
| Parking Spaces: | 89 |
| Bedrooms: | 3 |
| Bathrooms (Total): | 2 |
| Cable TV Included: | Yes |
| Common Elements Included: | Yes |
| Family Room: | No |
| Occupancy: | Vacant |
| Parking Type: | Exclusive |
| Parking/Drive: | Surface |
| Pets Permitted: | Restrict |
| Parking Included: | Yes |
| Style: | 2-Storey |
| Water Included: | Yes |
| Basement: | Finished |
| Exposure: | S |
| Exterior: | Brick |
| Fireplace/Stove: | No |
| Heat Source: | Gas |
| Garage Type: | Surface |
| Heat Type: | Forced Air |
| Locker: | None |
| Balcony: | None |