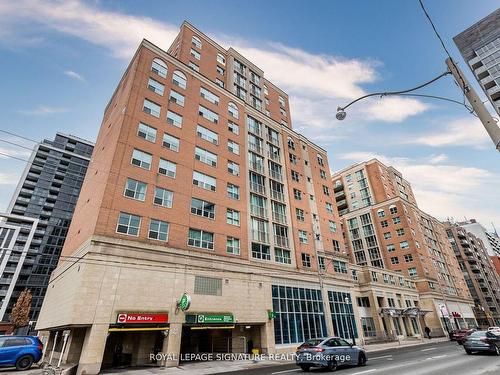








Phone: 905.275.9400

Suite 201 -
30
Eglinton Ave. West
MISSISSAUGA,
ON
L5R3E7
| Neighbourhood: | Moss Park |
| Condo Fees: | $801.66 Monthly |
| Annual Tax Amount: | $3,169.80 |
| No. of Parking Spaces: | 1 |
| Parking Spaces: | 25 |
| Locker No.: | 137 |
| Bedrooms: | 2+1 |
| Bathrooms (Total): | 2 |
| CAC Included: | Yes |
| Family Room: | No |
| Occupancy: | Owner |
| Parking Type: | Owned |
| Parking/Drive: | Private |
| Pets Permitted: | Restrict |
| Parking Included: | Yes |
| Property Features: | Waterfront |
| Style: | Apartment |
| Water Included: | Yes |
| Building Amenities: | Concierge , Games Room , Gym , Party/Meeting Room , Rooftop Deck/Garden , Sauna |
| Basement: | None |
| Exposure: | NW |
| Exterior: | Brick |
| Fireplace/Stove: | No |
| Heat Source: | Gas |
| Heat Type: | Forced Air |
| Heat Included: | Yes |
| Hydro Included: | Yes |
| Locker: | Owned |
| Balcony: | Open |