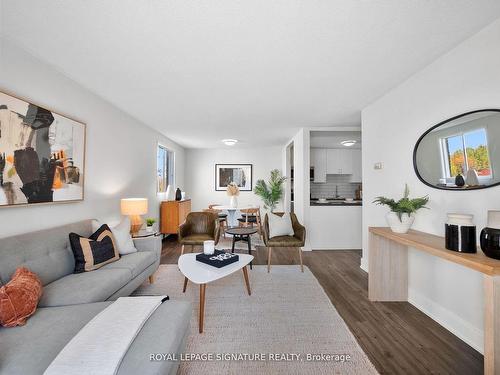



Alexis Victor, Sales Representative




Alexis Victor, Sales Representative

Phone: 905.275.9400

Suite 201 -
30
Eglinton Ave. West
MISSISSAUGA,
ON
L5R3E7
| Neighbourhood: | Orillia |
| No. of Parking Spaces: | 1 |
| Bedrooms: | 2 |
| Bathrooms (Total): | 1 |
| Fronting On (NSEW): | S |
| Family Room: | No |
| Drive: | Available |
| Occupancy: | Vacant |
| Pool: | None |
| Sewers: | Sewers |
| Approx Square Footage: | 700-1100 |
| Water: | Municipal |
| Basement: | None |
| Exterior: | Brick |
| Fireplace/Stove: | No |
| Heat Source: | Electric |
| Garage Type: | None |
| Heat Type: | Baseboard |