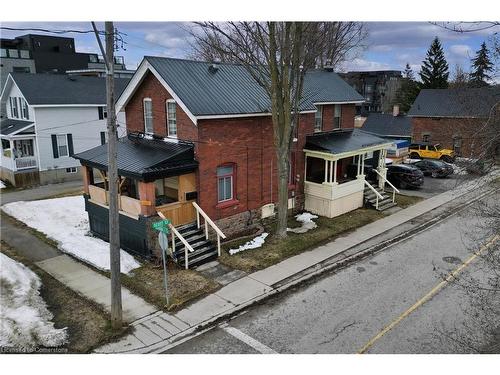



Alexis Victor, Sales Representative




Alexis Victor, Sales Representative

Phone: 905.275.9400

Suite 201 -
30
Eglinton Ave. West
MISSISSAUGA,
ON
L5R3E7
| Lot Frontage: | 31.88 Feet |
| Lot Depth: | 102.86 Feet |
| No. of Parking Spaces: | 6 |
| Floor Space (approx): | 2200 Square Feet |
| Bedrooms: | 3 |
| Bathrooms (Total): | 4+0 |
| Zoning: | C1 |
| Architectural Style: | Two Story |
| Basement: | Partial , Unfinished |
| Construction Materials: | Brick |
| Cooling: | Central Air |
| Exterior Features: | Lighting , Year Round Living |
| Heating: | Forced Air , Natural Gas |
| Interior Features: | In-law Capability |
| Acres Range: | < 0.5 |
| Driveway Parking: | Private Drive Double Wide |
| Lot Features: | Urban , Beach , Hospital , Library , Marina , Park |
| Roof: | Metal |
| Security Features: | None |
| Sewer: | Sewer (Municipal) |
| View: | Beach , Clear , Downtown , Lake , Water |
| Waterfront Features: | Lake Privileges |
| Water Source: | Municipal |