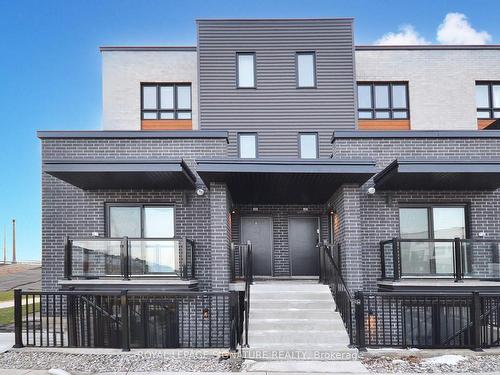



Francisco Garzon, Broker | Elsa Amorocho




Francisco Garzon, Broker | Elsa Amorocho

Phone: 905.275.9400

Suite 201 -
30
Eglinton Ave. West
MISSISSAUGA,
ON
L5R3E7
| No. of Parking Spaces: | 1 |
| Parking: | Yes |
| Bedrooms: | 3 |
| Bathrooms (Total): | 3 |
| Common Elements Included: | Yes |
| Family Room: | No |
| Occupancy: | Owner |
| Parking Type: | Exclusive |
| Parking/Drive: | Surface |
| Pets Permitted: | No |
| Parking Included: | Yes |
| Style: | Stacked Townhse |
| Basement: | None |
| Exposure: | No |
| Exterior: | Alum Siding , Brick |
| Fireplace/Stove: | No |
| Heat Source: | Gas |
| Garage Type: | None |
| Heat Type: | Forced Air |
| Locker: | None |
| Balcony: | Open |