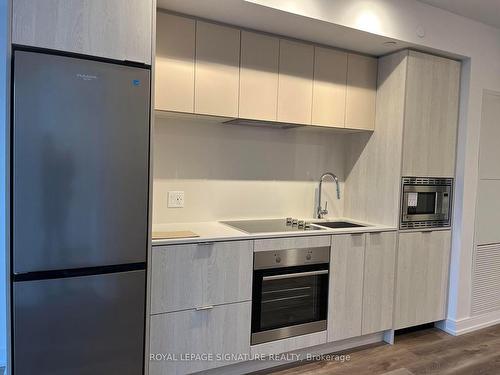



Sandy & Anju Bhutani | Sandy Bhutani, Sales Representative




Sandy & Anju Bhutani | Sandy Bhutani, Sales Representative

Phone: 905.275.9400

Suite 201 -
30
Eglinton Ave. West
MISSISSAUGA,
ON
L5R3E7
| Neighbourhood: | Beasley |
| No. of Parking Spaces: | 1 |
| Parking Spaces: | 69 |
| Bedrooms: | 2 |
| Bathrooms (Total): | 2 |
| CAC Included: | Yes |
| Common Elements Included: | Yes |
| Family Room: | No |
| Occupancy: | Vacant |
| Parking Type: | Owned |
| Parking/Drive: | None |
| Pets Permitted: | Restrict |
| Parking Included: | Yes |
| Style: | Apartment |
| Approx Age: | New |
| Building Amenities: | BBQs Allowed , Concierge , Exercise Room , Gym , Party/Meeting Room |
| Basement: | None |
| Exposure: | SW |
| Exterior: | Concrete |
| Fireplace/Stove: | No |
| Heat Source: | Gas |
| Heat Type: | Forced Air |
| Locker: | None |
| Balcony: | Open |